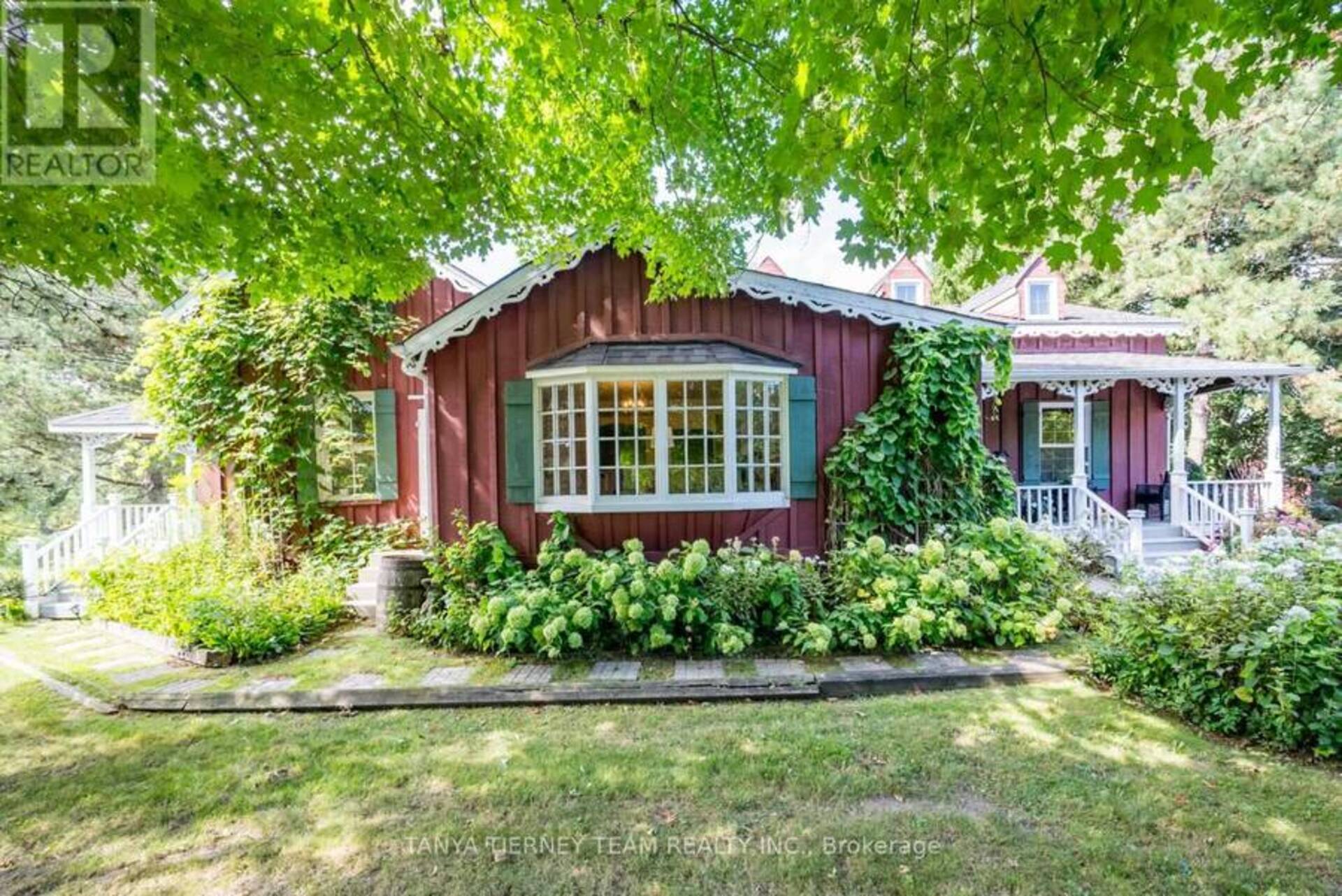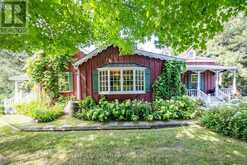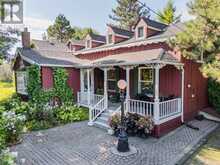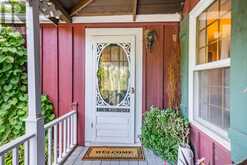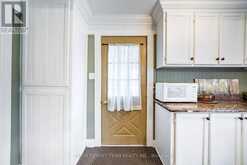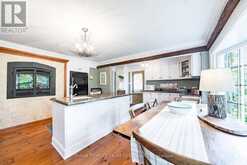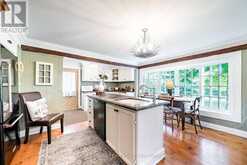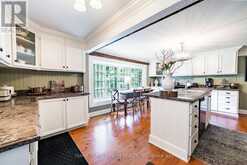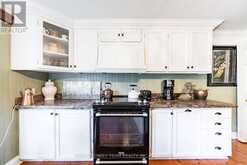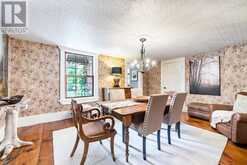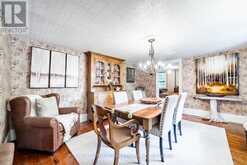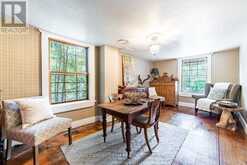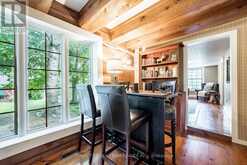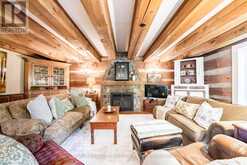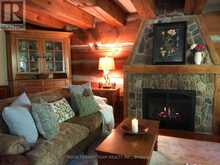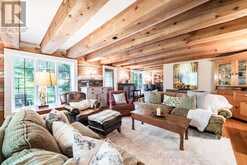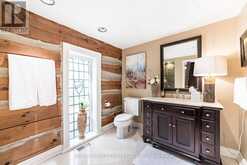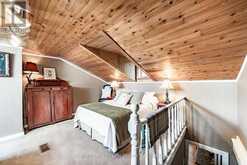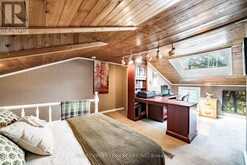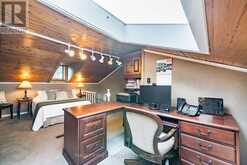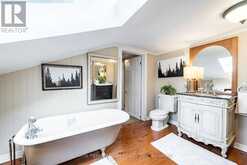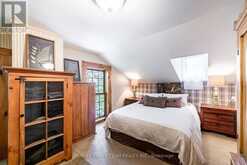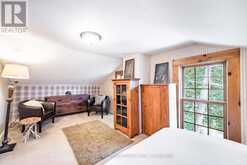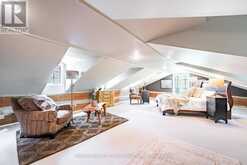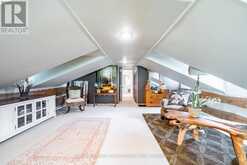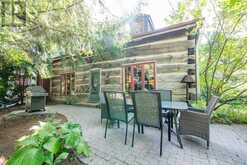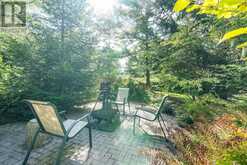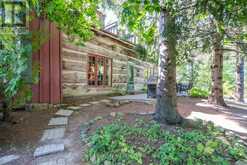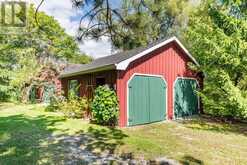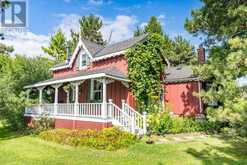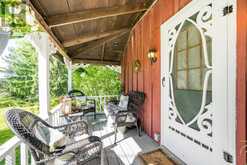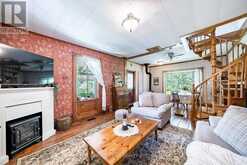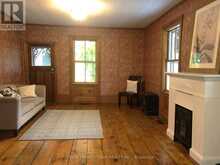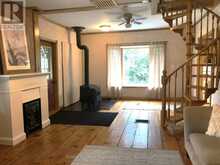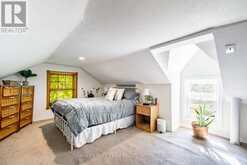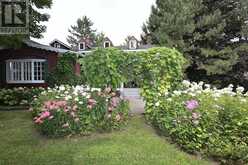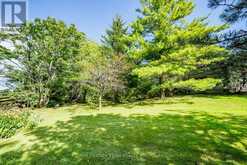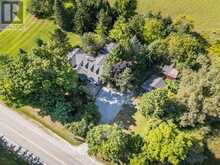130 MYRTLE ROAD E, Whitby, Ontario
$1,599,900
- 4 Beds
- 3 Baths
Income Property! Lifted from the pages of a magazine! This rarely offered heritage farmhouse with annex is situated on a picturesque 1 acre lot in the Oak Ridges Moraine in the prestigious community of Ashburn! Offering over a century of design & character with many luxurious upgrades throughout including exposed beam ceilings, gleaming wide pine plank floors, tongue & groove paneling, crown moulding, designer decor, 5 fireplaces, 2 laundry rooms & the list goes on. The family sized eat-in kitchen boasts a stunning electric fireplace with custom surround, marble counters, centre island, backsplash, bay window overlooking the front gardens & access to the 2nd level. There are 2 separate staircases - one from the kitchen and one from the family room. Designed with entertaining in mind with the elegant formal living room, dining room & den area with dry bar. Impressive family room with beamed ceilings, garden door walk-out to the yard & gas fireplace accented by a stunning floor to ceiling stone fireplace with fossils/beam mantle & additional french wood stove. Upstairs offers 3 spacious bedrooms including a primary retreat with vaulted ceilings, sitting area & his/hers closets with organizers. Guest suite with 4x4 skylight, vaulted ceiling & spa like semi ensuite with additional skylight, custom vanity & relaxing original claw foot tub! The separate annex offers private separate entry with cozy porch & 2nd access through the main house. Open concept design with 8ft ceilings, generous living & dining rooms, spacious kitchen, 4pc bath, separate laundry & gorgeous oak spiral staircase to the loft bedroom with walk-in closet & electric fireplace. The treed 220x200 ft lot features fabulous drive shed & barn storage, interlocking stone patio with fire pit, maintenance free perennial gardens & more! This one of a kind family home has been meticulously updated all while maintaining the character & charm of yesteryear! (id:23309)
- Listing ID: E10325850
- Property Type: Single Family
Schedule a Tour
Schedule Private Tour
Usman Khan would happily provide a private viewing if you would like to schedule a tour.
Match your Lifestyle with your Home
Contact Usman Khan, who specializes in Whitby real estate, on how to match your lifestyle with your ideal home.
Get Started Now
Lifestyle Matchmaker
Let Usman Khan find a property to match your lifestyle.
Listing provided by TANYA TIERNEY TEAM REALTY INC.
MLS®, REALTOR®, and the associated logos are trademarks of the Canadian Real Estate Association.
This REALTOR.ca listing content is owned and licensed by REALTOR® members of the Canadian Real Estate Association. This property for sale is located at 130 MYRTLE ROAD E in Whitby Ontario. It was last modified on November 1st, 2024. Contact Usman Khan to schedule a viewing or to discover other Whitby homes for sale.

