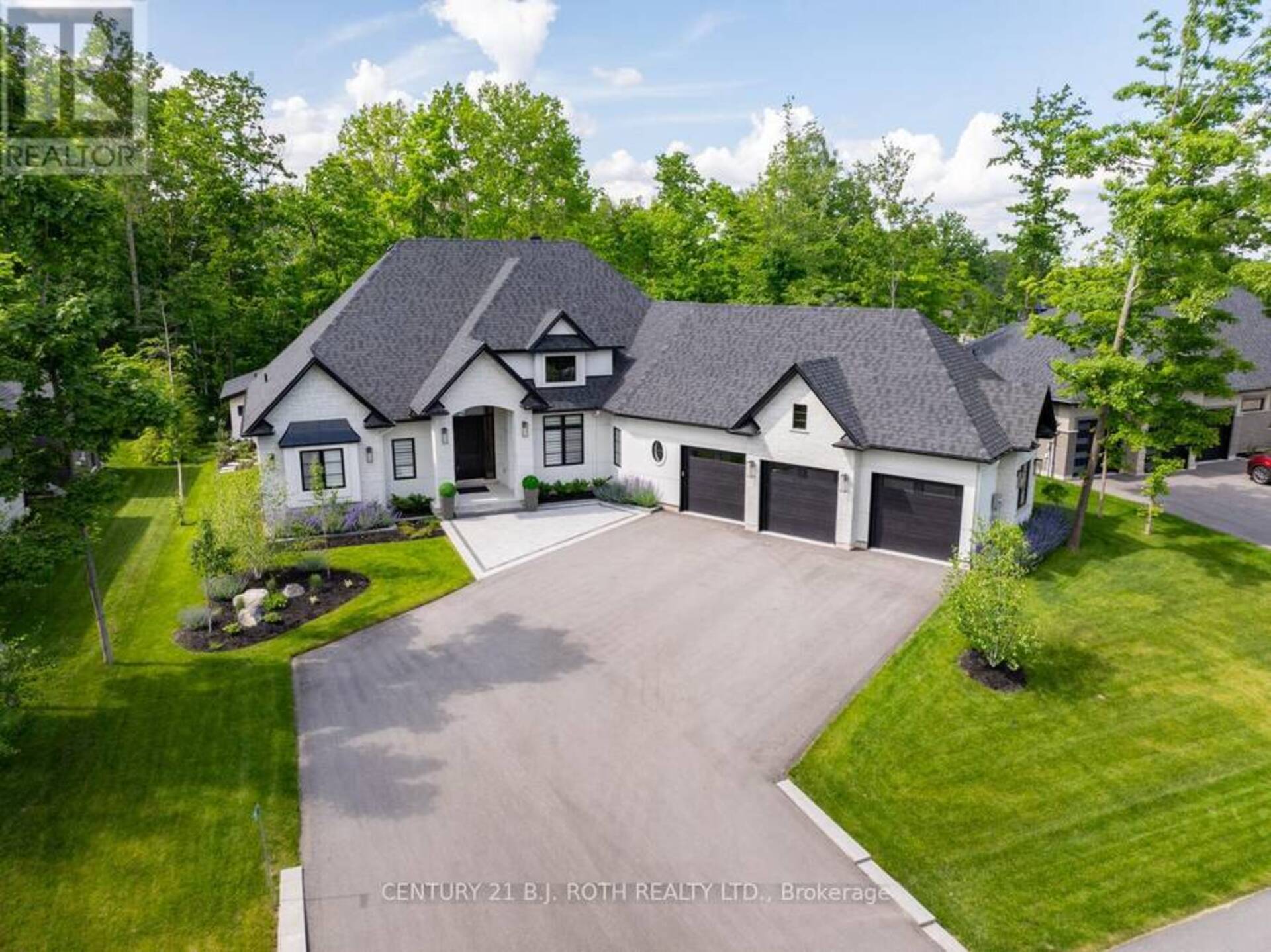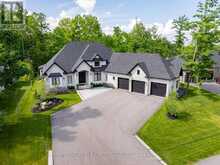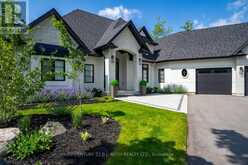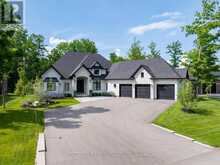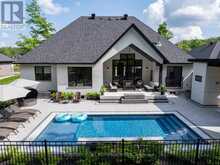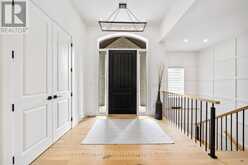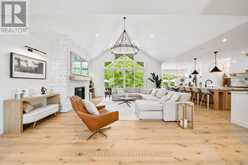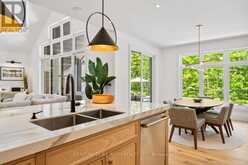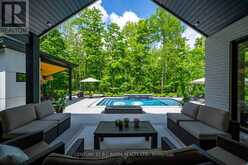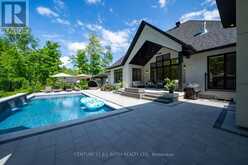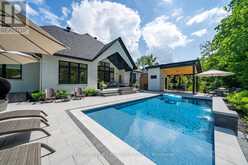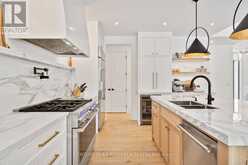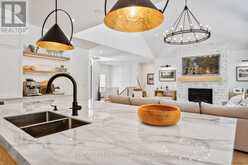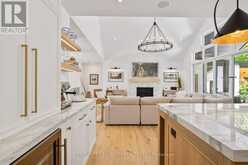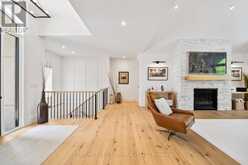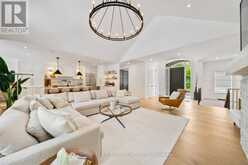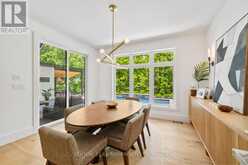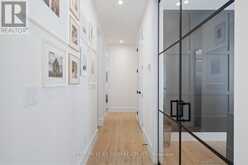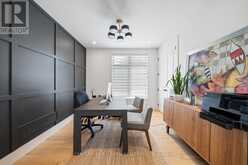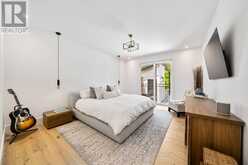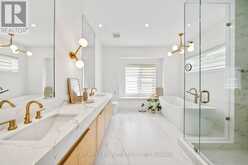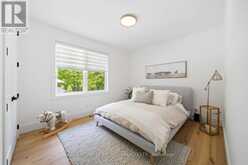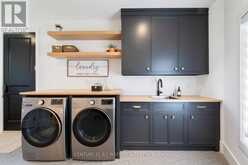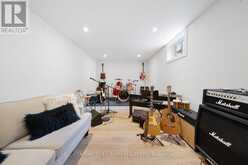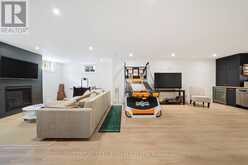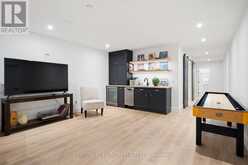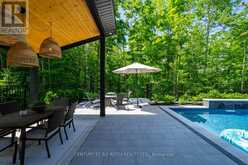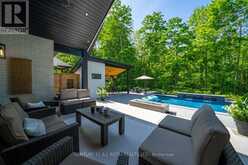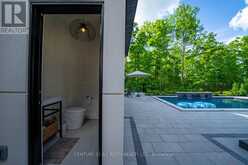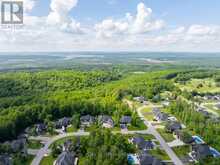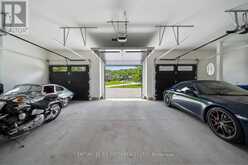28 BYERS STREET, Springwater, Ontario
$2,790,000
- 5 Beds
- 4 Baths
As long established Realtors in the Snow Valley Development, we can clearly say this is the most impressive home we have seen in the area to date with its seamless combination of features and totally coordinated style and flow in over 4200 sq/ft of custom construction and finishing. The features add up very quickly in this home's luxurious statement. This custom builders own personal home was a labour of love and meticulous attention to detail. Each and every selection made in this home was a focussed effort to create a dynamic and stylish haven of comfortable luxurious living. Nestled on a premium private ravine lot where no one can build in front or behind. Surrounded by nature and hiking trails, minutes to Barrie, skiing, golf and farmers fresh food markets. Outside living is as complete as inside in features, function and style, with a long list of extras including speakers inside and out. The lifestyle you have always dreamed of, in the location you hoped for. 5 beds, 5 baths (including one outside by the pool). Rooms for every purpose with additions of a gym, music room, covered cabana and also a separate entrance to the lower level that has extra foam added under the floor for extra warmth and added utility. Soundproofing has also been added to couple rooms to ensure quiet living. 9 foot and cathedral ceilings with 8 foot doors inside and out accentuate the soaring spaces supported by specialty european oak floors covered outside by a 12/12 pitch dramatic roofline. When you see the features list you will find all the details you hope for in a luxury build and more. Garage is oversize for your toys at 809 sq/ft and finished. Smart lighting is in the house with an app for control. And yes, there is a rough in for many things like electric car and generator. (id:23309)
- Listing ID: S8411646
- Property Type: Single Family
Schedule a Tour
Schedule Private Tour
Usman Khan would happily provide a private viewing if you would like to schedule a tour.
Match your Lifestyle with your Home
Contact Usman Khan, who specializes in Springwater real estate, on how to match your lifestyle with your ideal home.
Get Started Now
Lifestyle Matchmaker
Let Usman Khan find a property to match your lifestyle.
Listing provided by CENTURY 21 B.J. ROTH REALTY LTD.
MLS®, REALTOR®, and the associated logos are trademarks of the Canadian Real Estate Association.
This REALTOR.ca listing content is owned and licensed by REALTOR® members of the Canadian Real Estate Association. This property for sale is located at 28 BYERS STREET in Springwater Ontario. It was last modified on September 26th, 2024. Contact Usman Khan to schedule a viewing or to discover other Springwater homes for sale.

