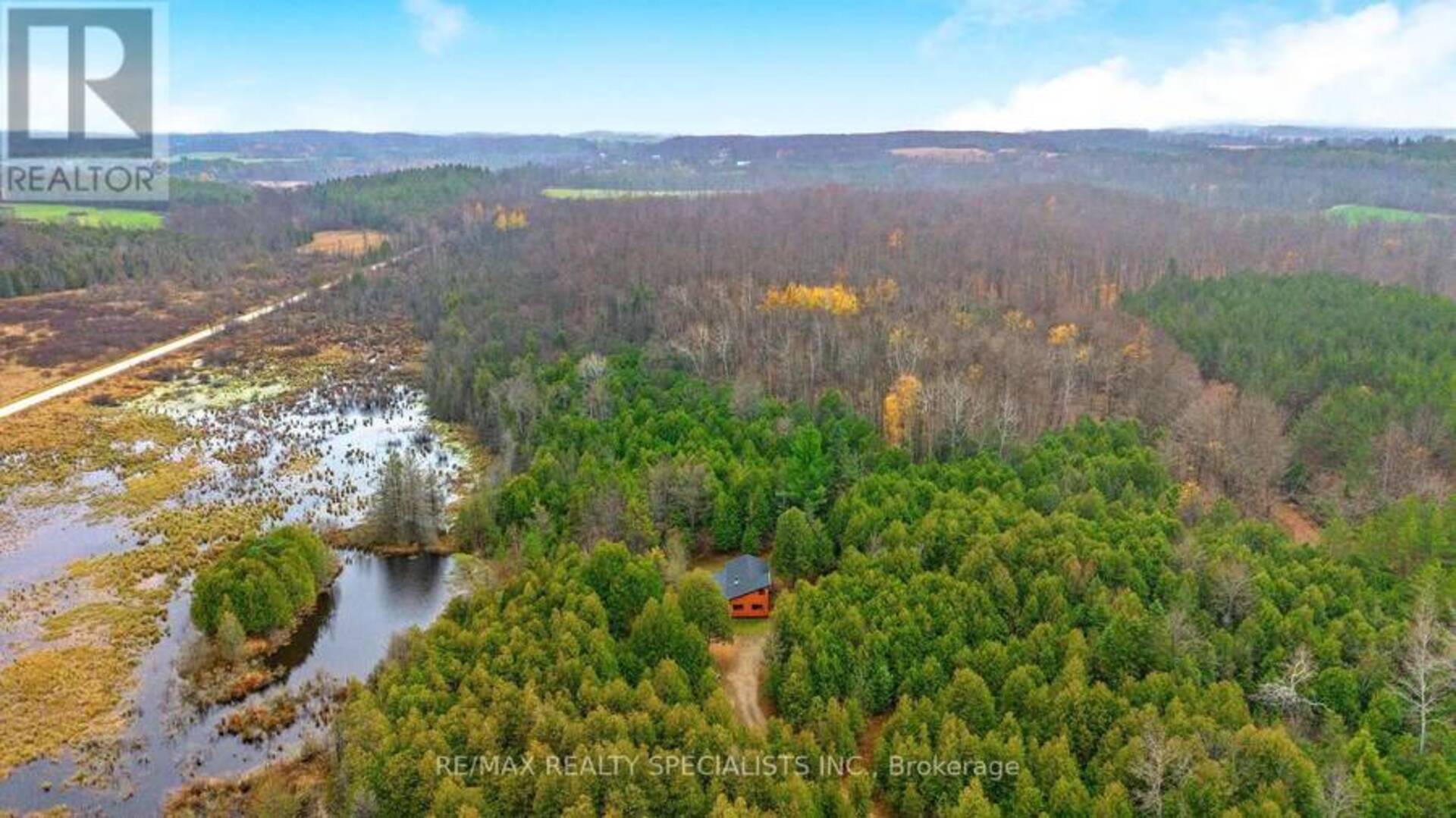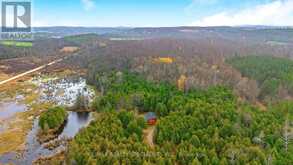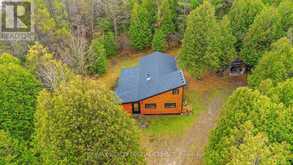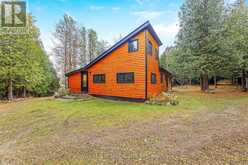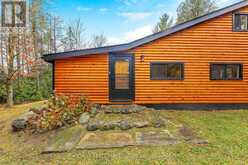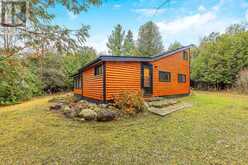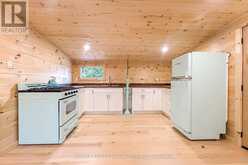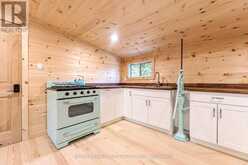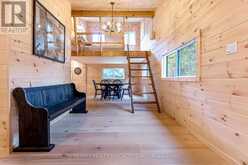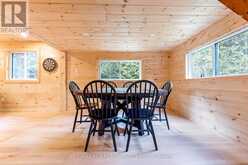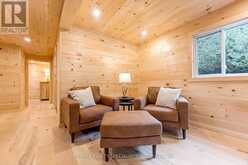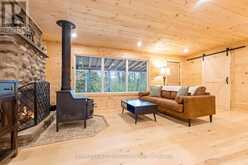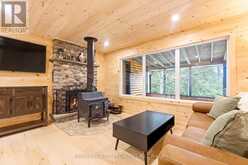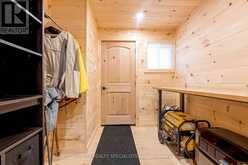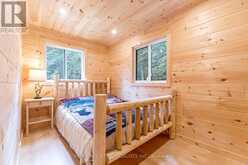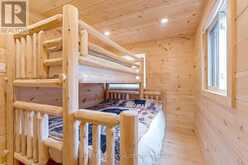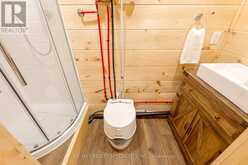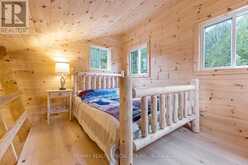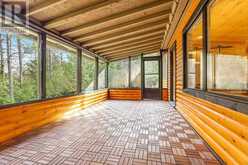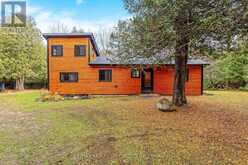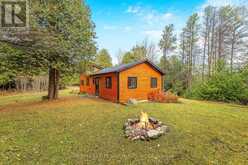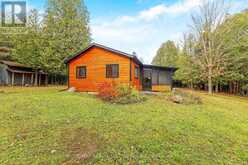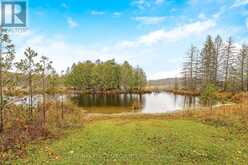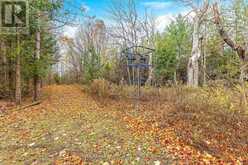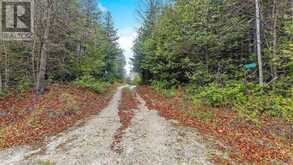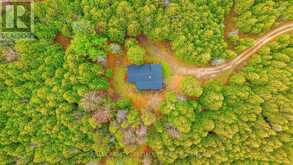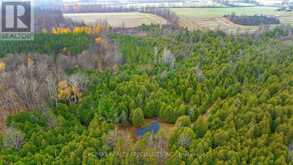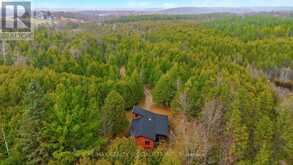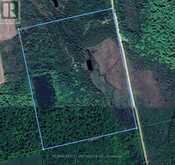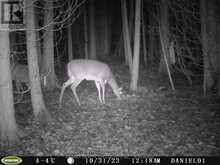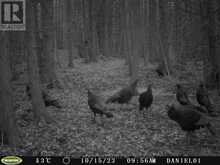34566 SIDEROAD 5, West Grey, Ontario
$899,000
- 2 Beds
- 1 Bath
WELCOME to 34566 5 Sideroad in Elmwood. Experience this property for all its natural beauty and views. With just under 50 acres, this property features a cabin (FULLY FURNISHED), pond, river and abundance of wildlife, where you can enjoy hiking and atving on the many trails, hunting, fishing, relaxing by a fire in the tranquility of nature and so much more. Driving up you will experience the lush forest and privacy from the road. Crossing a river and leading up to the tastefully updated OFF-GRID Cabin. With new cedar stained wood siding (2023), new roof (2023), all original single pane windows replaced (2024) and turn key interior. The interior includes a new kitchen with new propane fridge and stove, dining area, living room with a wood stove to warm up on the cold nights; off-grid bathroom with new propane water heater and top of the line off-grid toilet that keeps the odor away (no need to have to go outside); 2 bedrooms with beautiful new solid wood furniture and loft area to accommodate extra sleeping area (sleep up to 7 people). When entering the cabin you will see the beautiful natural wood covering all walls and ceilings, engineered hardwood flooring throughout and large window overlooking the view of the forest and pond. This Cabin comes with a EcoFlow 6KW Battery pack (rechargeable) to provide electricity when enjoying your time away from the city and Starlink Hardware whenever you wish to connect with the outside world. Enjoying life off-grid has never looked this nice. The property is approximately 10 min drive to Hanover where you will have all the essential amenities such as restaurants, stores and hospital. Zoned as A1 H. (id:23309)
- Listing ID: X10405058
- Property Type: Vacant Land
Schedule a Tour
Schedule Private Tour
Usman Khan would happily provide a private viewing if you would like to schedule a tour.
Match your Lifestyle with your Home
Contact Usman Khan, who specializes in West Grey real estate, on how to match your lifestyle with your ideal home.
Get Started Now
Lifestyle Matchmaker
Let Usman Khan find a property to match your lifestyle.
Listing provided by RE/MAX REALTY SPECIALISTS INC.
MLS®, REALTOR®, and the associated logos are trademarks of the Canadian Real Estate Association.
This REALTOR.ca listing content is owned and licensed by REALTOR® members of the Canadian Real Estate Association. This property for sale is located at 34566 SIDEROAD 5 in West Grey Ontario. It was last modified on November 3rd, 2024. Contact Usman Khan to schedule a viewing or to discover other West Grey properties for sale.

