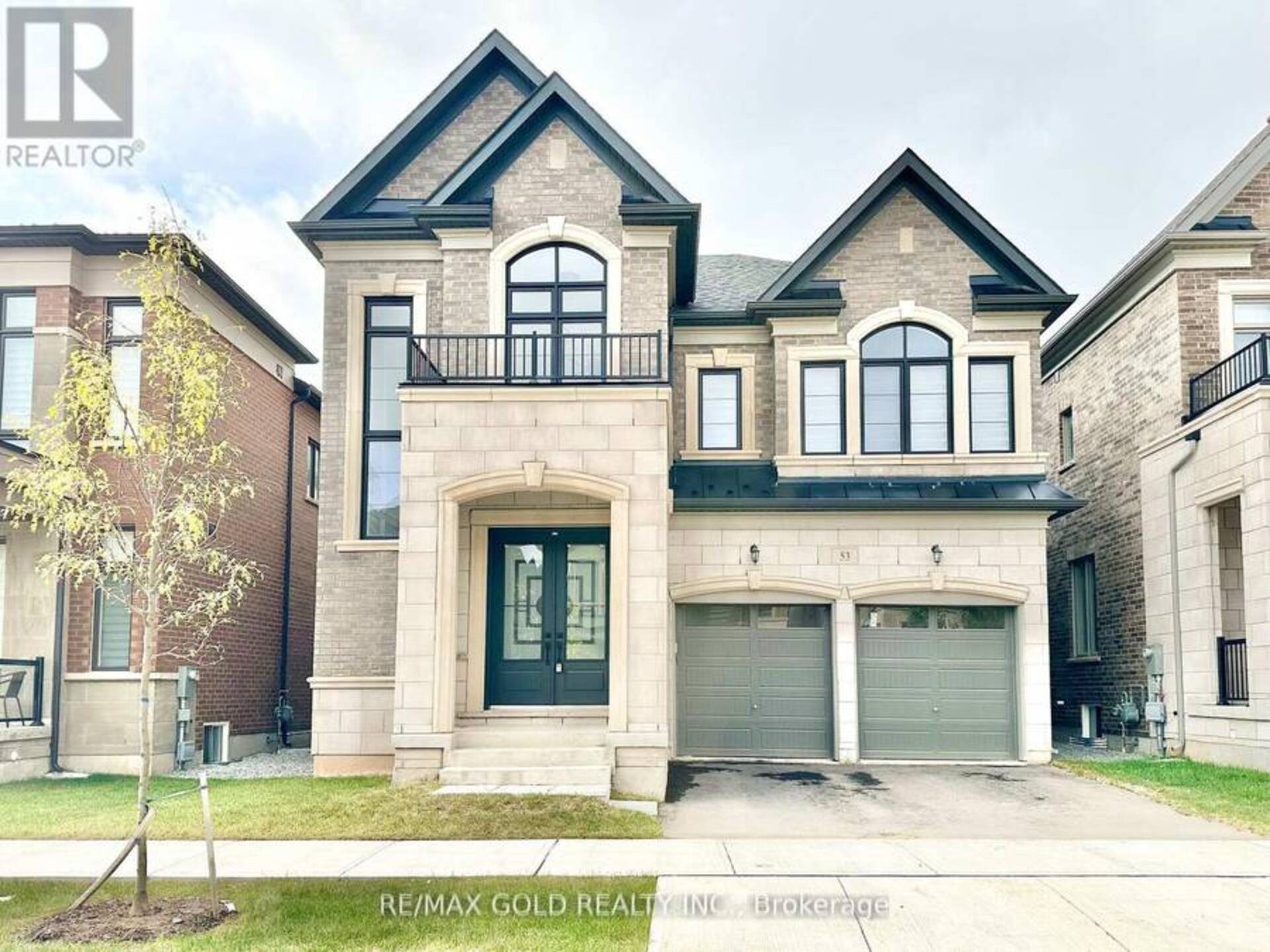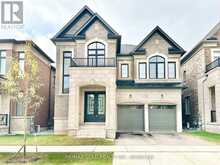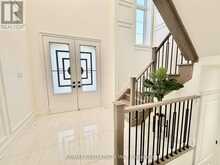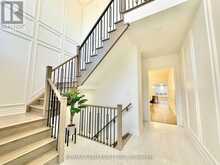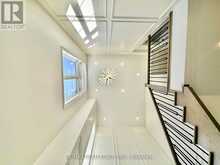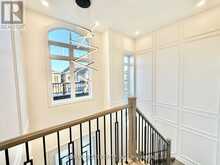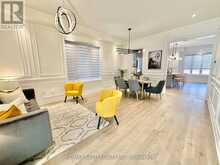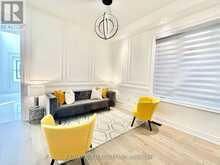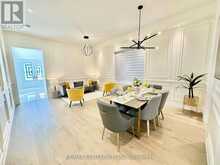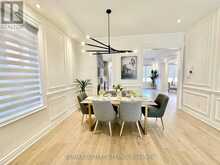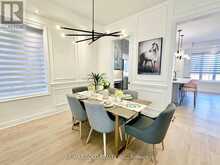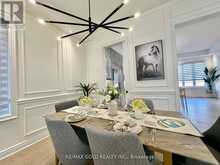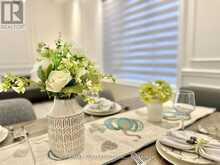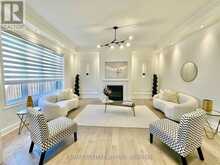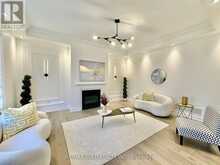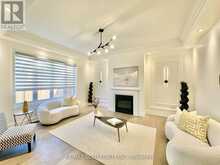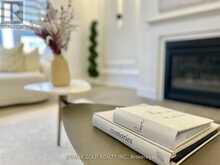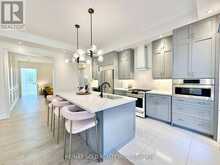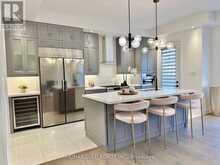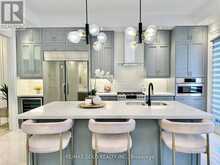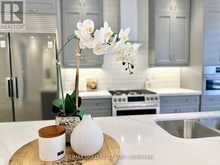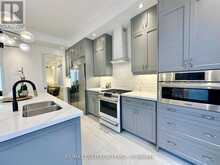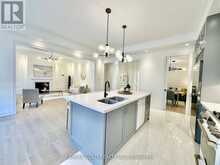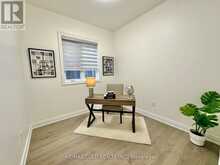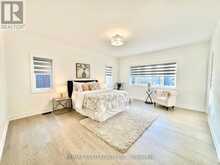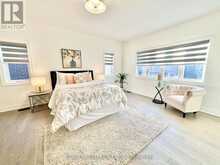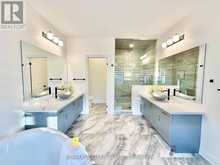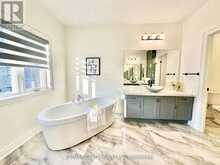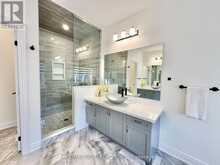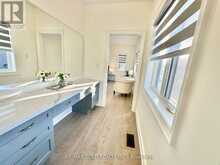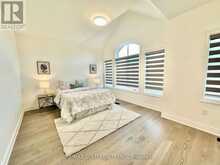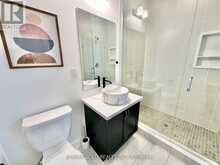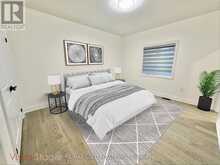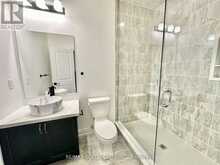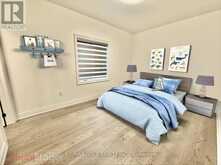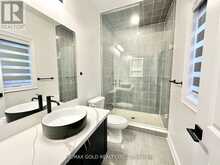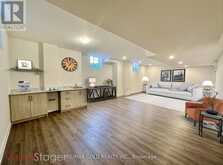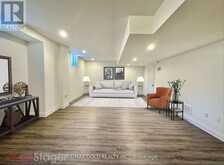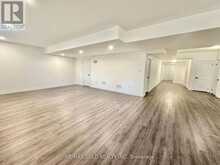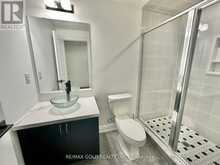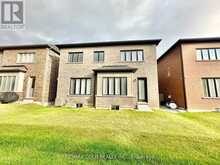53 BOULTON TRAIL, Oakville, Ontario
$2,299,900
- 4 Beds
- 6 Baths
Take A Virtual 3D Tour To Navigate Through This Absolutely Stunning Dream Home! Only 1 Year New! It Boasts 4500 Sqft of Elegant Living Space Including 1400 Sqft Of Professionally Finished Basement By The Builder. Including An Office (Or 5th Bedroom) On The Main Floor! Every Bedroom Has Full Or A Semi Ensuite! 10 Ft High Main Floor Ceiling & 9 Ft High Ceiling On The Second Floor and In The Basement. Contemporary Floor To Ceiling Wainscoting, Porcelain Tiles & Transom Windows In The Foyer Makes The Entrance Breathtaking & Exquisite. This Beauty Is Loaded With Upgrades; Modern Hardwood Floor Throughout, Chef Kitchen With Brand New Quartz Countertop, High-End Built-in Appliances. Modern Wainscoting Through Out On The Main Floor. Hardwood Stairs With Wrought Iron Spindles. Primary Bedroom Has A Separate Vanity Area Along With 5 Pc Ensuite With Stand Alone Soaker Tub. Upgraded Glass Showers In All Upstairs Washrooms. Second floor Laundry. Finished Basement With 3 Pc Washroom. (id:23309)
- Listing ID: W10422001
- Property Type: Single Family
Schedule a Tour
Schedule Private Tour
Usman Khan would happily provide a private viewing if you would like to schedule a tour.
Match your Lifestyle with your Home
Contact Usman Khan, who specializes in Oakville real estate, on how to match your lifestyle with your ideal home.
Get Started Now
Lifestyle Matchmaker
Let Usman Khan find a property to match your lifestyle.
Listing provided by RE/MAX GOLD REALTY INC.
MLS®, REALTOR®, and the associated logos are trademarks of the Canadian Real Estate Association.
This REALTOR.ca listing content is owned and licensed by REALTOR® members of the Canadian Real Estate Association. This property for sale is located at 53 BOULTON TRAIL in Oakville Ontario. It was last modified on November 13th, 2024. Contact Usman Khan to schedule a viewing or to discover other Oakville homes for sale.

