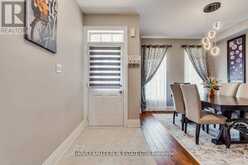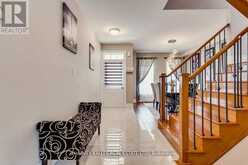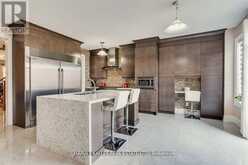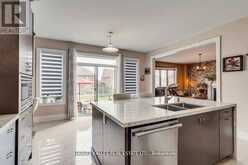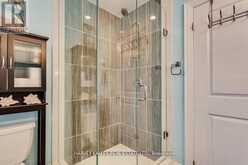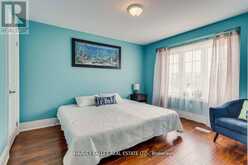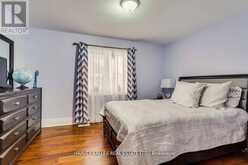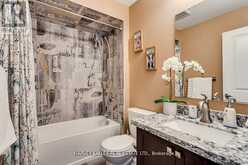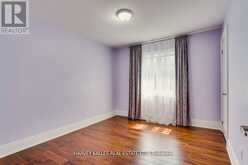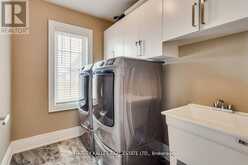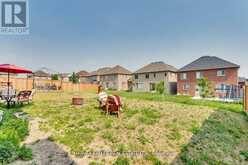61 MCISAAC DRIVE, Springwater, Ontario
$1,080,000
- 5 Beds
- 3 Baths
Beautiful 2,594 Sq. Ft. w/5 Beds, Laundry On The 2nd Flr. The Main Flr Features Inside Entry From The 2-Car Garage To A Mud Rm & Powder Rm. Gleaming Marble Flooring That Flows From The Foyer Into The Custom Kitchen, All New Engineered Hrdwd Flooring Completes The Living Rm & Dining Rm. The Kitchen Boasts All New Custom Cabinetry, Quartz Counters, An Island, A Walk-In Pantry, Stainless Steel Side-By-Side Fridge & Freezer, Dishwasher & B/I Microwave, 36"" Brigade Gas Range. The Space Is Complete w/Walk-Out To Large Yard & Is Open To The Family Rm Complete w/Bow Window, Stone Feature Wall & Gas Fireplace. The Upper Level Has All Brand New Engineered Hrdwd Throughout All 5 Bdrms & The Office. The Primary Bdrm Features A Lovely Bow Window, A Walk-In Closet & 5-Pc Bath Complete w/Glass Tiled Shower, Double Sink & Soaker Tub. This Level Has A Laundry Rm w/Front Loading Washer/Dryer & Marble Floor. (id:23309)
- Listing ID: S8218110
- Property Type: Single Family
Schedule a Tour
Schedule Private Tour
Usman Khan would happily provide a private viewing if you would like to schedule a tour.
Match your Lifestyle with your Home
Contact Usman Khan, who specializes in Springwater real estate, on how to match your lifestyle with your ideal home.
Get Started Now
Lifestyle Matchmaker
Let Usman Khan find a property to match your lifestyle.
Listing provided by HARVEY KALLES REAL ESTATE LTD.
MLS®, REALTOR®, and the associated logos are trademarks of the Canadian Real Estate Association.
This REALTOR.ca listing content is owned and licensed by REALTOR® members of the Canadian Real Estate Association. This property for sale is located at 61 MCISAAC DRIVE in Springwater Ontario. It was last modified on April 9th, 2024. Contact Usman Khan to schedule a viewing or to discover other Springwater homes for sale.




