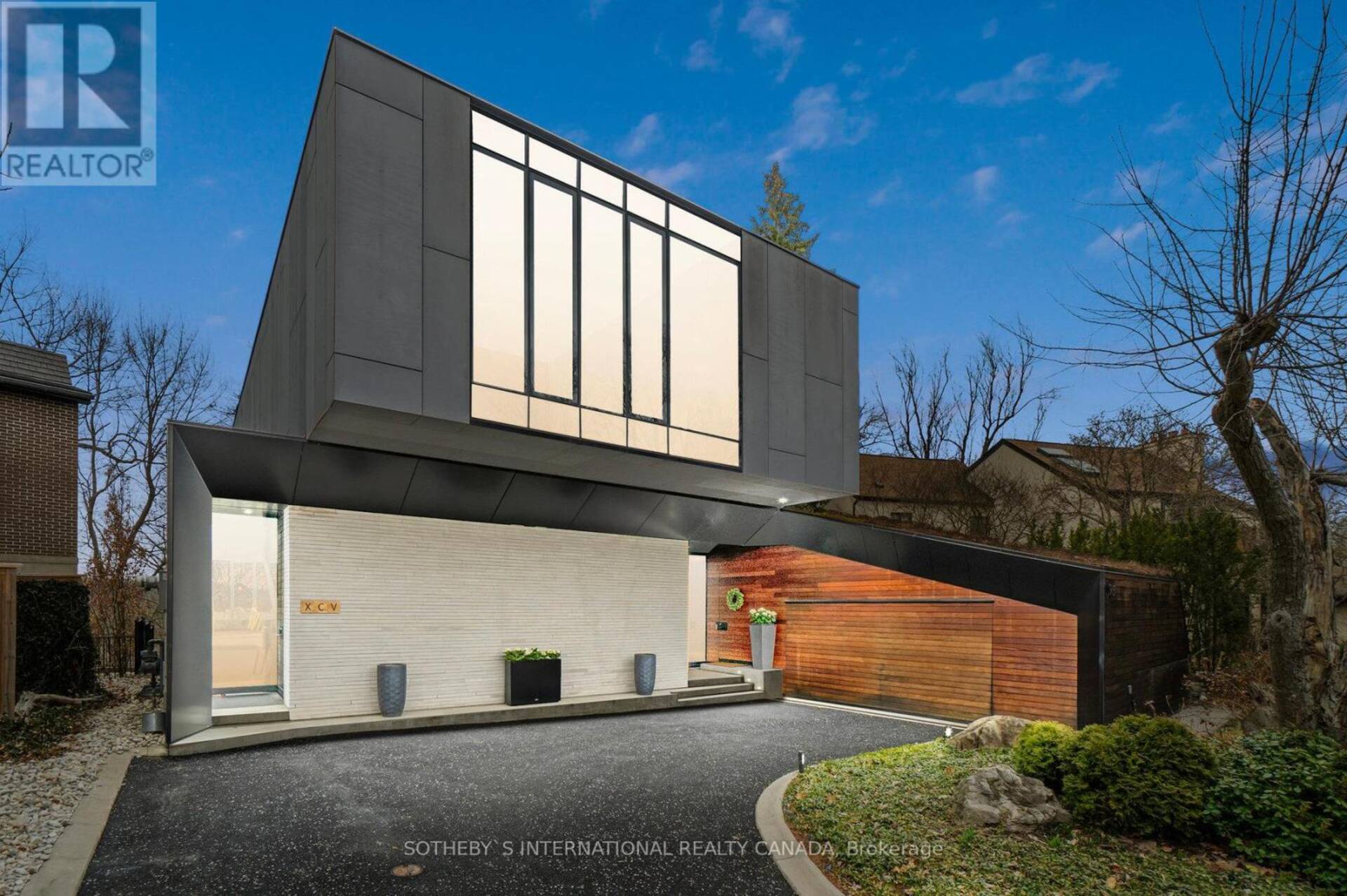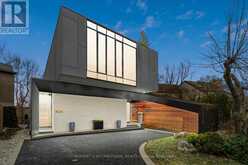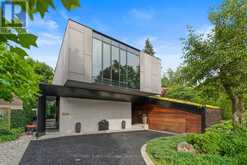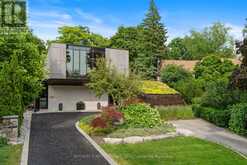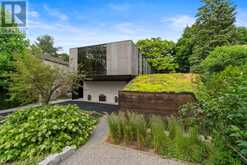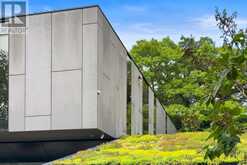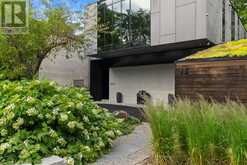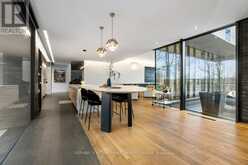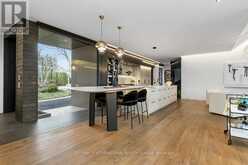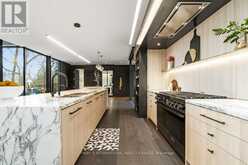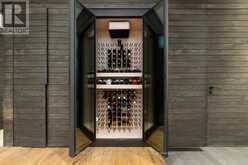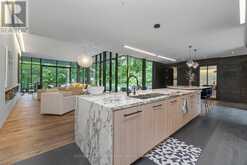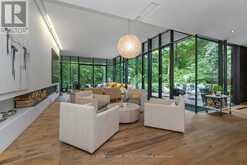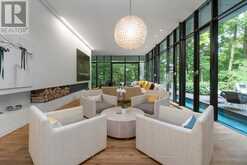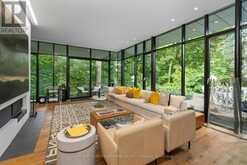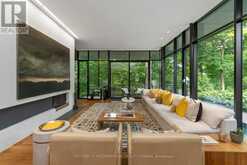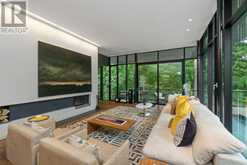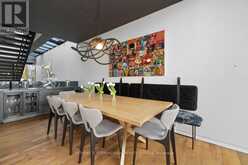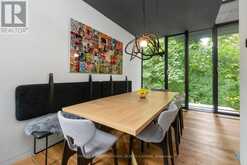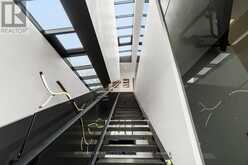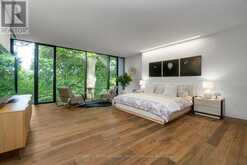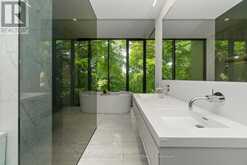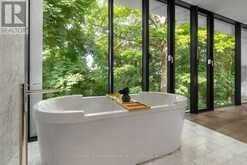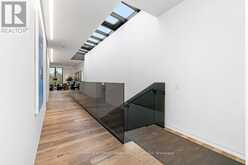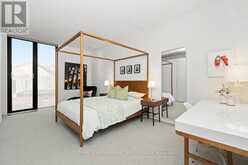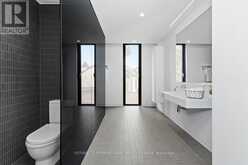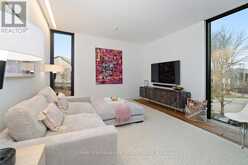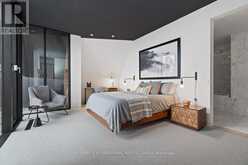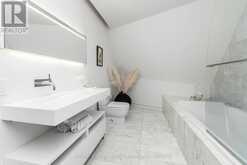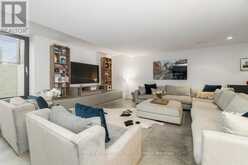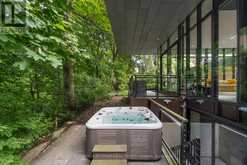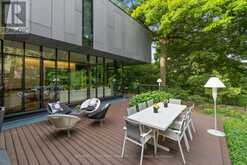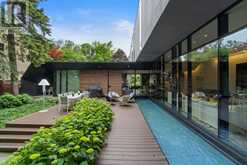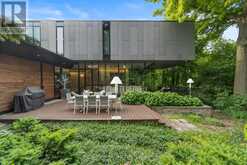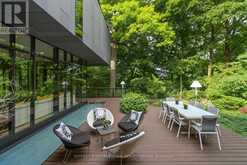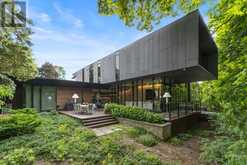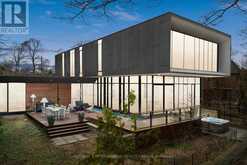95 RIVERVIEW DRIVE, Toronto, Ontario
$8,995,000
- 5 Beds
- 5 Baths
Nestled within the prestigious Teddington Park neighborhood, on one of Toronto's most coveted streets overlooking the greens of Rosedale Golf Club, stands a residence that transcends the ordinary. Riverview House is not just a home; it's a testament to exquisite taste, crafted by Canada's most celebrated architect, Bruce Kuwabara. Step inside, and you'll be greeted by a symphony of space and natural light. The open-plan living area promote family togetherness, while biophilic design elements like glass curtain walls, many tilt to open, invite the fresh air & natural beauty of the ravine into the home.The chef's kitchen with an expansive marble island is equally suitable for everyday living & lavish entertaining. Every detail speaks of unparalleled craftsmanship: reclaimed elm flooring milled out of rescued factory beams, ipe wood cladding, space-age finishes & innovative design elements like reflective pool create an atmosphere of understated luxury. An impressive single-piece steel staircase, crowned by a glorious run of skylights, takes you up to the 2nd floor & straight along the gallery-like hall to 3 bedrooms & an open den. Cantilevered out into the ravine, the primary retreat with marble en-suite bath extends gracefully over ravine, offering a serene sanctuary as if you are living among the trees. On the main floor, a 4th bedroom with an ensuite bath is tucked away for added privacy.The lower level with heated concrete floors is perfect for relaxation with ample storage. The backyard ravine landscape changes from cooling green privacy in the summer to maximum light in winter. Designed with sustainable living in mind, this home boasts green roofs, rainwater harvesting, skylights with few that opens for fresh air ventilation, LED's, permeable driver membrane, high effic. split zone mechanical systems, etc. Min to country's top & private schools incl. Havergal, Crescent & Toronto French. Enjoy social & fitness amenities at The Granite Club and Rosedale Golf Club. (id:23309)
- Listing ID: C8205144
- Property Type: Single Family
Schedule a Tour
Schedule Private Tour
Usman Khan would happily provide a private viewing if you would like to schedule a tour.
Match your Lifestyle with your Home
Contact Usman Khan, who specializes in Toronto real estate, on how to match your lifestyle with your ideal home.
Get Started Now
Lifestyle Matchmaker
Let Usman Khan find a property to match your lifestyle.
Listing provided by SOTHEBY'S INTERNATIONAL REALTY CANADA
MLS®, REALTOR®, and the associated logos are trademarks of the Canadian Real Estate Association.
This REALTOR.ca listing content is owned and licensed by REALTOR® members of the Canadian Real Estate Association. This property for sale is located at 95 RIVERVIEW DRIVE in Toronto Ontario. It was last modified on April 5th, 2024. Contact Usman Khan to schedule a viewing or to discover other Toronto homes for sale.

